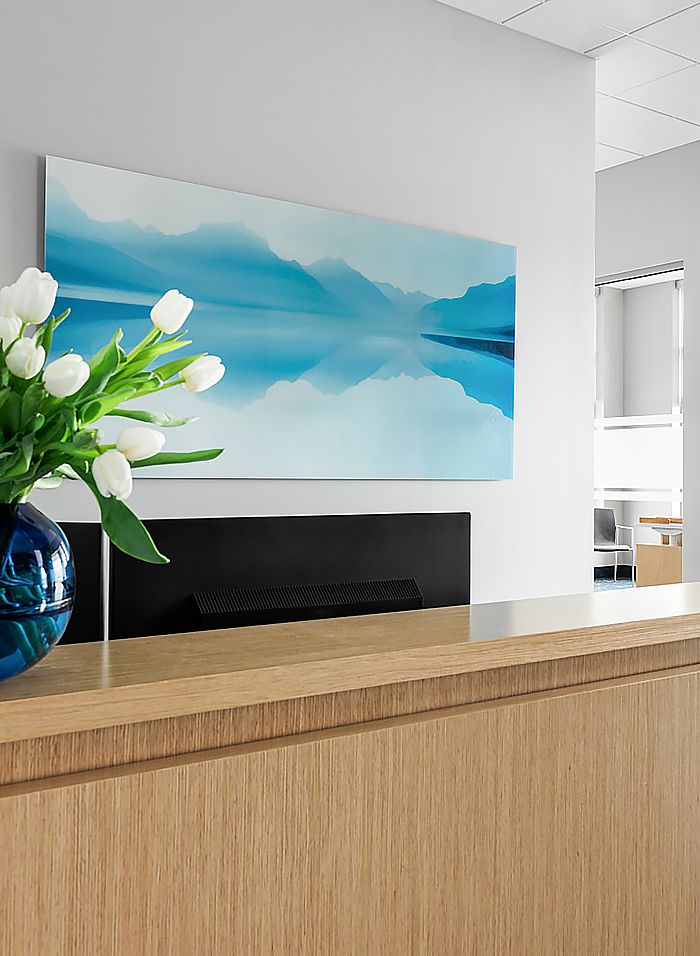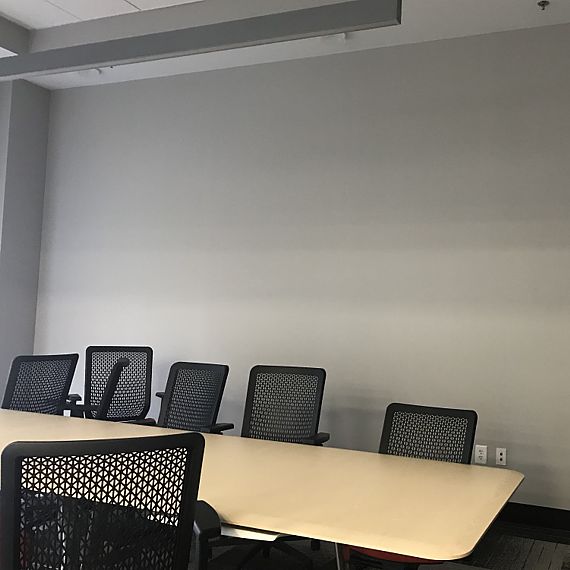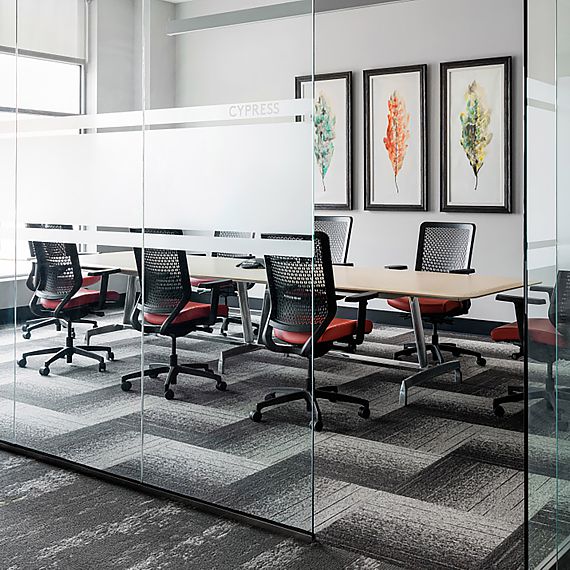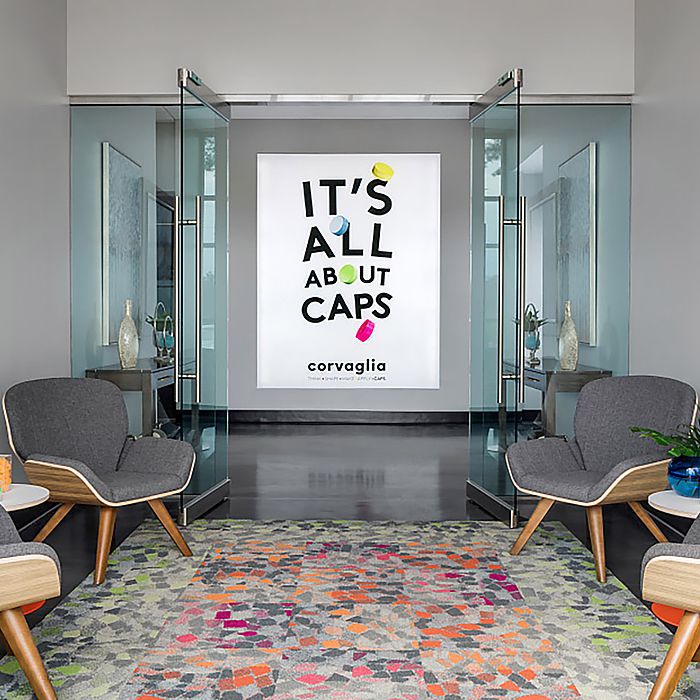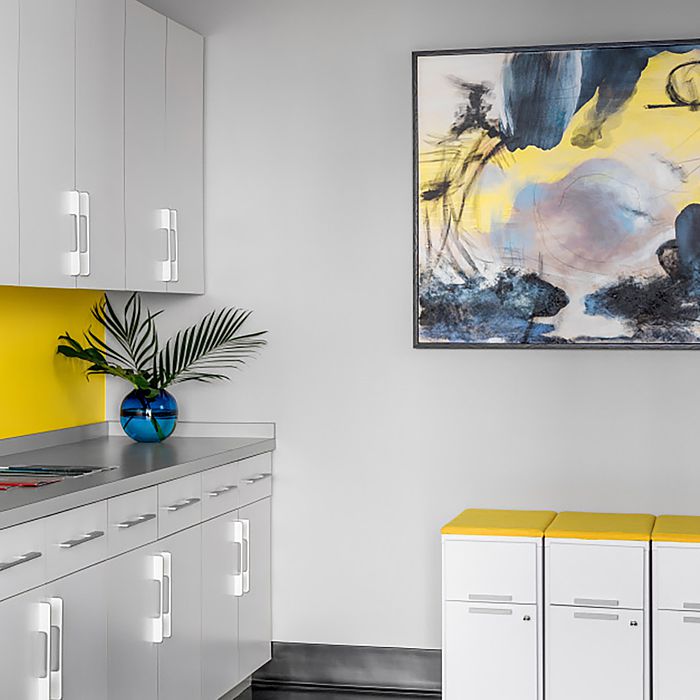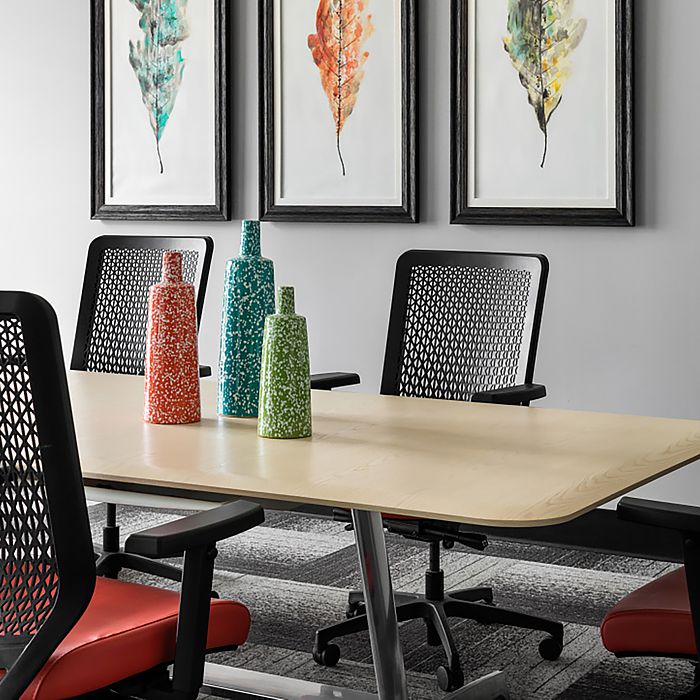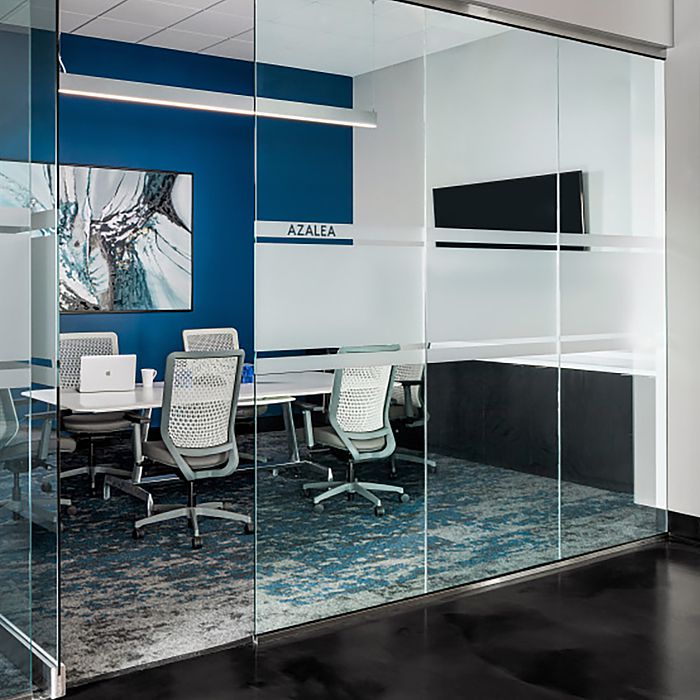Commercial Office Space
Swiss bottle cap maker, Corvaglia, built an 80,000 square foot production facility in North America. The facility’s 3500 square foot corporate office located in the front of the building was a canvas of almost entirely gray, blank walls with no budget or planning approach after completion by the commercial architect/design team!
