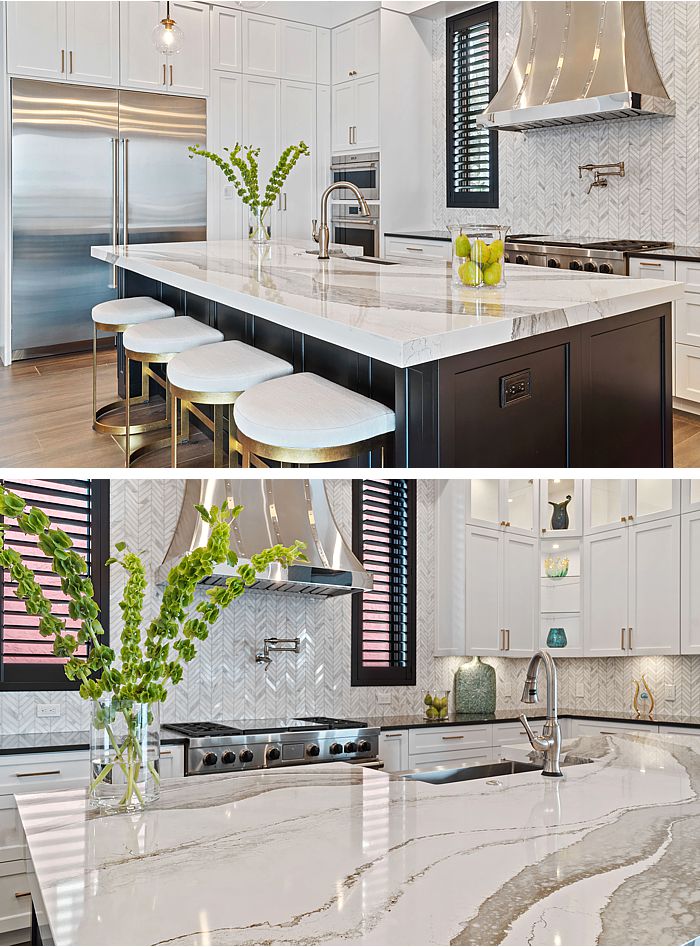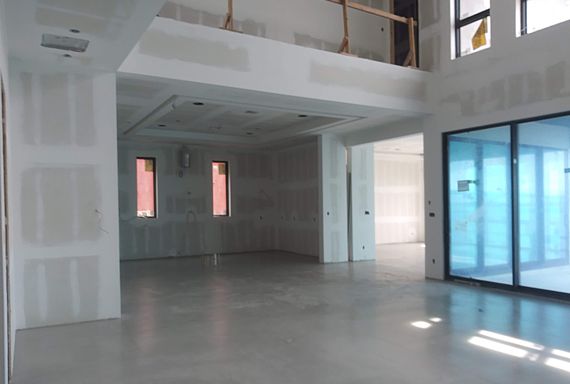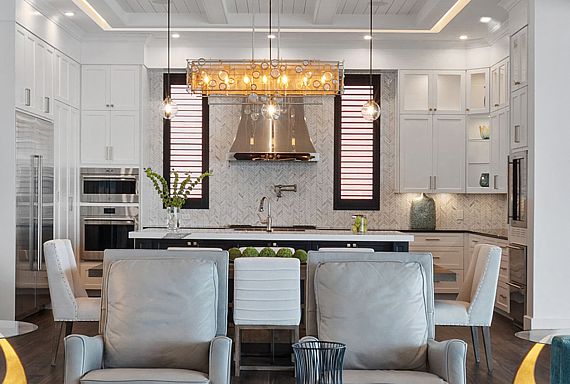Challenging Kitchen

2nd Place Winner
Kitchens




(727) 572-9574 | suzanne@decoratingden.com
Coastal Interior Designer

2nd Place Winner
Kitchens



Suzanne Christie from Decorating Den Interiors has helped many clients create beautiful and unique living spaces.
Let's help with your next project!